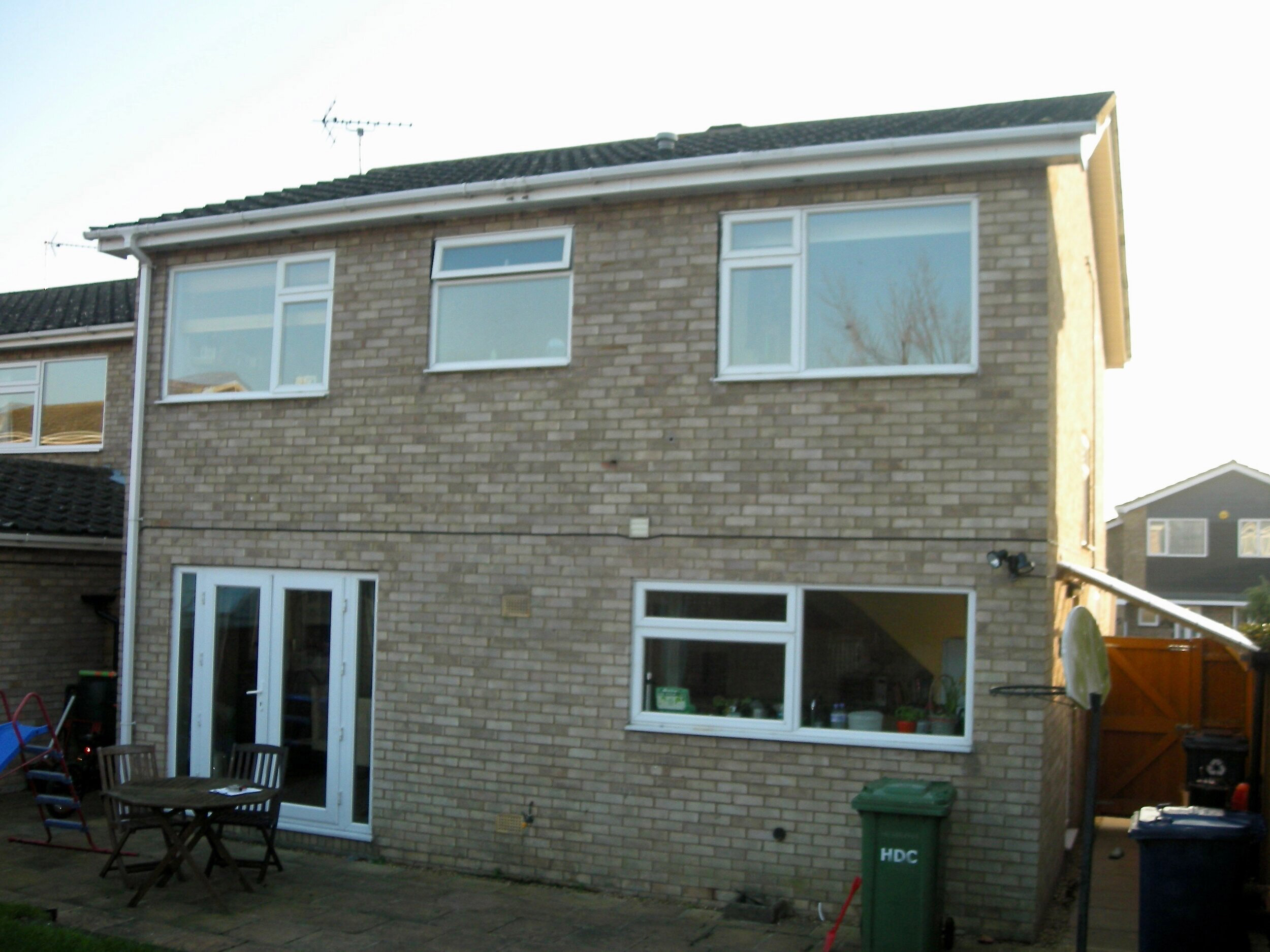case study - 082
Single Storey Extension to 1960’s Home
Mr & Mrs P wanted to enlarge the ground floor area of their 1960’s home and wanted a new kitchen, dining area and relaxation space overlooking the garden. With a smallish split level rear garden already, the plan was carefully designed to ensure that the garden area that was remaining would be put to good use and have areas that would be used all year round. The design of the extension looked at a number of possible forms and we settled for a slightly unusual dual pitched roof design which enabled the internal ceilings to be raised and vaulted creating the illusion of space and light. The extension measures 7.6m wide x 3.6m deep.
Architechtural Design Services Provided: Stages 1-5, Define Brief, Concept Designs, Planning Application, Building Regulations and Health & Safety.
“This unusual double pitched roof rear extension was the design Mr and Mrs P decided to go for. From the drawings you can see we gave three different design options. This single storey extension transformed this 1960’s home giving much more needed space to the family. We worked through Stage 1-5 with the clients who then specified the internal & external finishes, tendered the project and worked directly with the builder.”







