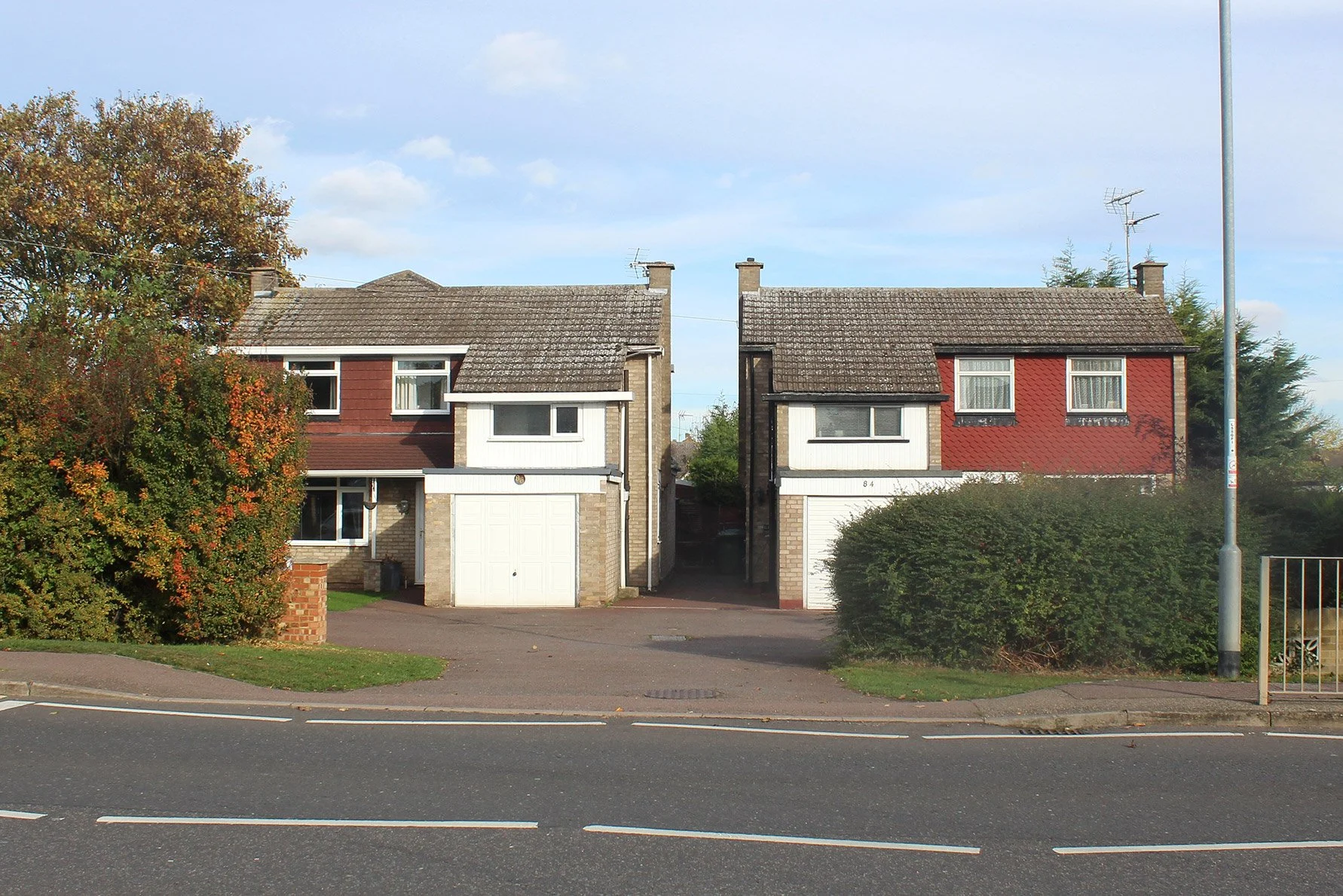House Conversions
House Conversions and barn ReplacEment projects in cambridgeshire
single storey BARN replacement
Project 062
New single storey barn replacement/conversion in Colne, Cambridgeshire to provide a new open plan kitchen and living room, bathroom, bedroom and double garage.
Architechtural Design Services Provided: Stages 1-5, Define Brief, Concept Designs, Planning Application, Building Regulations, and Health & Safety.
Conversion of Two Detached Dwellings
Project 097
Conversion of two existing detached dwellings into two pairs of semi detached dwellings in St Ives, Cambridgeshire.
Architectural Design Services Provide: Stages 1-3, Define Brief, Concept Designs, Planning Application
Single Storey Rear Extension & Garage Conversion
Project 115
New single storey rear extension to replace existing conservatory in Bluntisham, Cambridgeshire to provide an open plan kitchen and dining room. Conversion of garage to home studio space, shower room and workshop.
Architechtural Design Services Provided: Stages 1-3, Define Brief, Concept Designs, Planning Application
Remodel of ground floor area to improve size and space
Project 116
This project was to remodel the existing ground floor area to improve the size and space of the kitchen, along with improving the internal circulation both on the ground and first floor. The final design created a much improved entrance hall, stunning new spiral staircase and a much better kitchen/breakfast room. The rear facing first floor extension over the living room provided the cherry on the cake with the creation of a new first floor balcony area allowing the master bedroom suite to be enlarged and opened up with views over the rear garden.
Architechtural Design Services Provided: Stages 1-5, Define Brief, Concept Designs, Planning Application, Building Regulations, and Health & Safety.
















