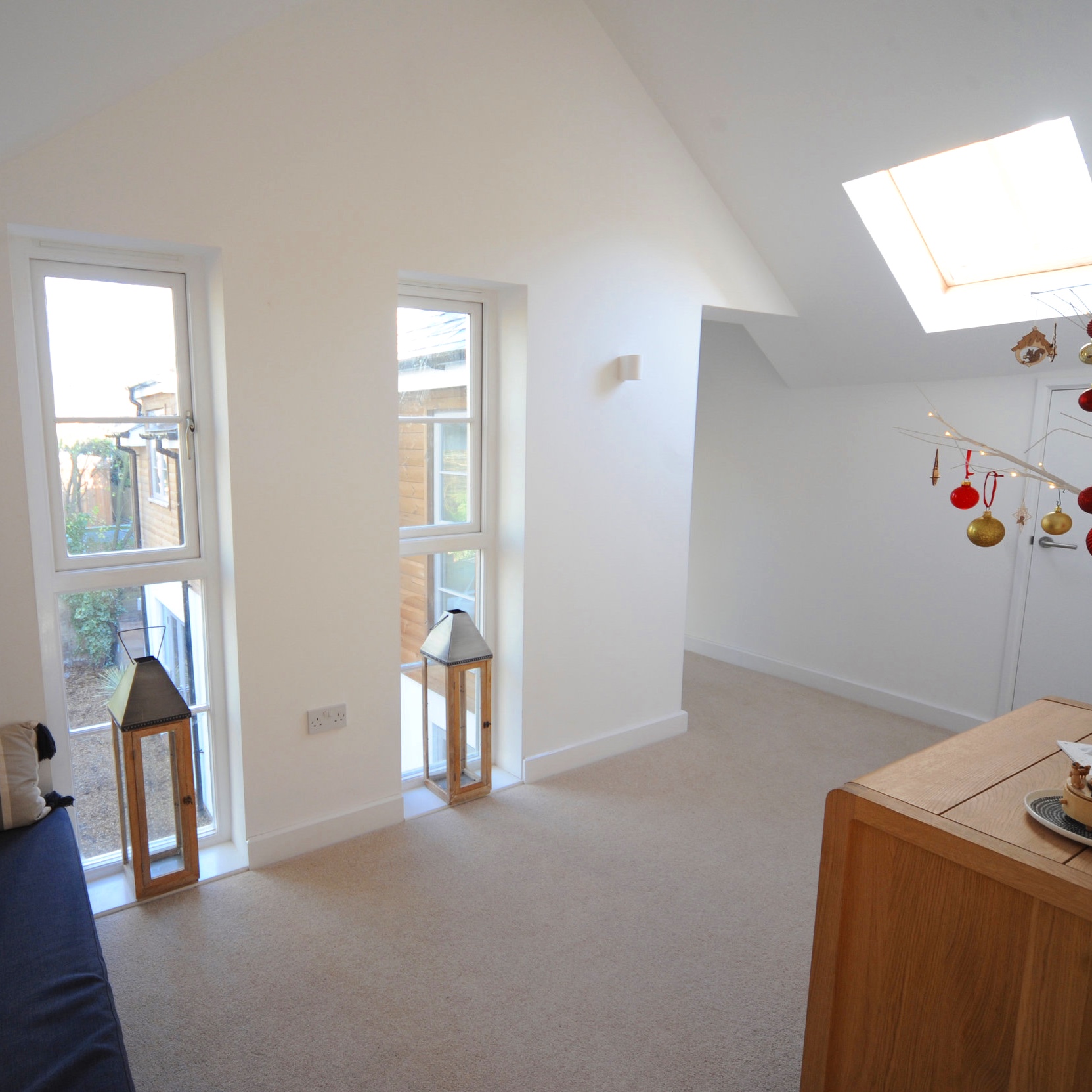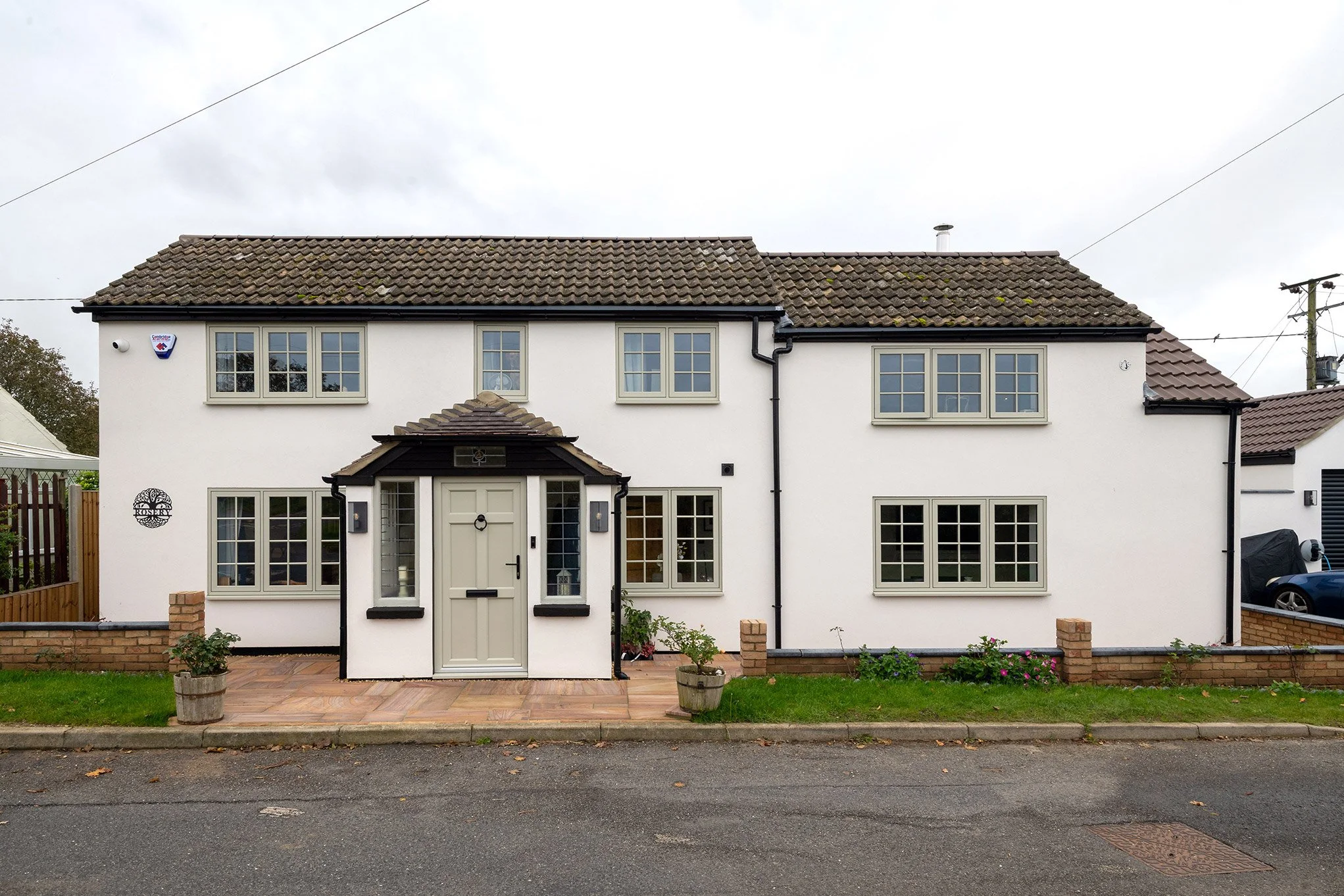Two Storey House Extensions
two storey front and rear home extension projects in Cambridgeshire
Two storey front Home
extensionProject 156
This project is a contemporary two storey rear
extension and internal alterations in Bluntisham,
Cambridgeshire. To provide an open plan modern
and light living space to an existing dormer
bungalow. By removing the former external rear
wall, we were able to create a spacious and light
living space with a modern flat roof design bringing
light in through carefully positioned flat roof lights.Architectural Design Services Provided: Stages
1-5, Define Brief, Concept Designs, Planning
Application, Building Regulations, Health & Safety.
Two storey front Home extension
Project 026
Two storey front home extension in Cambridge
to provide a new living room, utility room and shower room on the ground floor with 2 bedrooms and a shared en-suite on the first floor.Architectural Design Services Provided: Stages
1-8, Define Brief, Concept Designs, Planning
Application, Building Regulations, Health & Safety,
Design Specification, Tender & Project Administration.
Two Storey and Single Storey Rear House Extension
Project 016
Two storey and single storey rear house extension in Colne, Cambridgeshire to provide an open plan kitchen and dining room with utility and WC on the ground floor. New master bedroom suite on the first floor.
Architectural Design Services Provide: Stages 1-5, Define Brief, Concept Designs, Planning Application, Building Regulations, Health & Safety
Two Storey Side Extension & Modernisation
Project 111
Two storey side extension and modernisation of an 1830’s Cottage in Woodhurst, Cambridgeshire to provide an open plan modern dwelling with rear facing first floor balcony.
Architectural Design Services Provide: Stages 1-5, Define Brief, Concept Designs, Planning Application, Building Regulations, Health & Safety
















