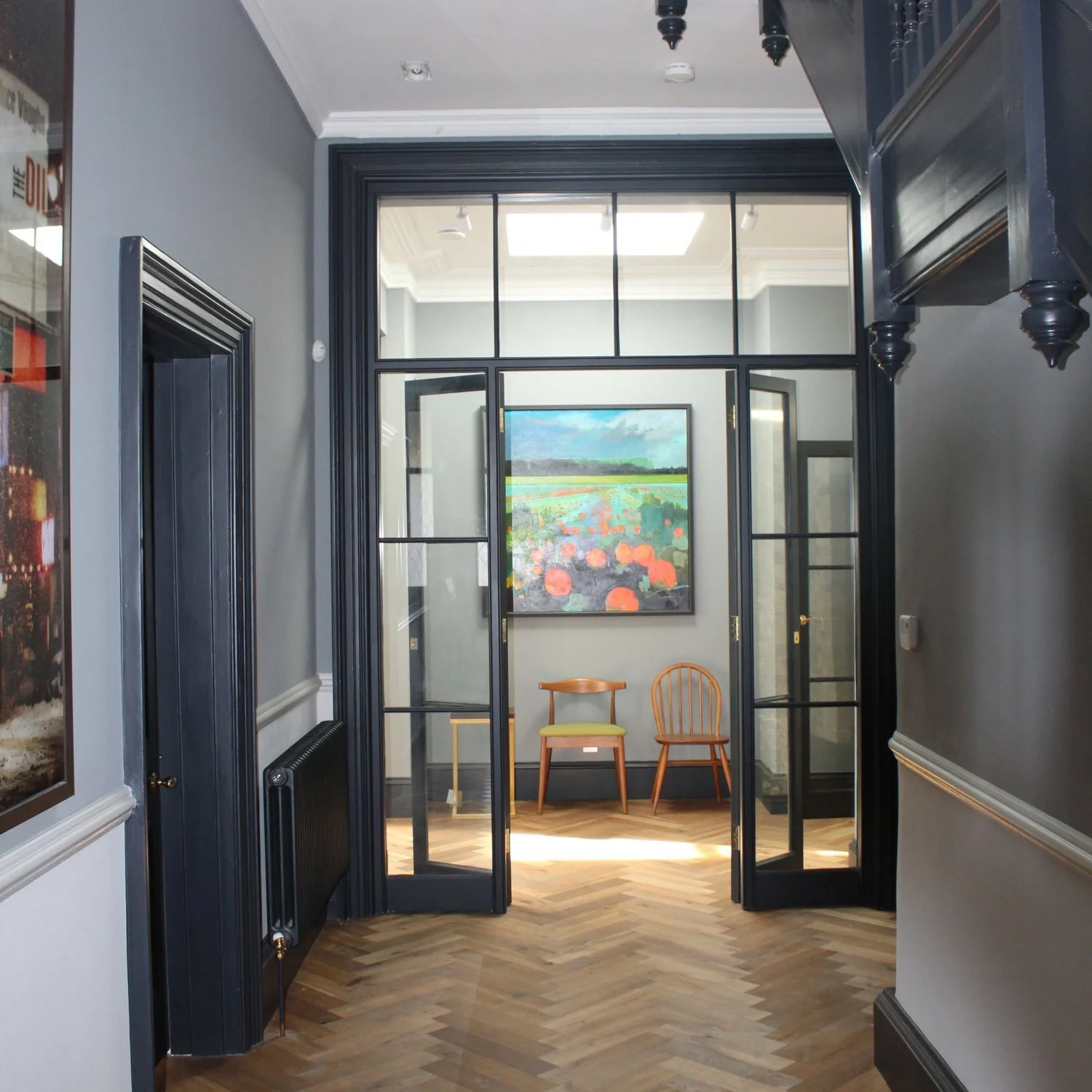Single Storey House Extensions
Single storey Front and rear house extensionS in cambridgeshire
single storey rear House extension
Project 034
New single storey rear house extension in Colne, Cambridgeshire to provide a new kitchen, utility room, dining room and shower room on the ground floor.
Architechtural Design Services Provided: Stages 1-5, Define Brief, Concept Designs, Planning Application, Building Regulations, and Health & Safety.
single storey rear home extension
Project 046
New single storey rear home extension in Cambridge, to provide a new kitchen, utility room, dining room on the ground floor. Significant internal home alterations on the first floor and basement to this historic property within a conservation area.
Architechtural Design Services Provided: Stages 4 & 5, Building Regulations and Health & Safety.
Single Storey Rear House Extension
Project 069
Single storey rear house extension in Willingham, Cambridgeshire to provide an open plan modern kitchen and dining room with dual facing sliding folding doors.
Architectural Design Services Provide: Stages 1-8, Define Brief, Concept Designs, Planning Application, Building Regulations, Health & Safety, Design Specification, Tender & Project Administration.
SINGLE STOREY REAR EXTENSION & HOME REFURBISHMENT
PROJECT 096
This project is a traditional and unusual single storey extension. The small extension was created to help provide the additional space required to make the new Kitchen and Dining Room more functional. Along with the extension we helped with internal alterations and a whole house refurbishment in Cottenham, Cambridgeshire to a mid 19th century Victorian villa.
The use of traditional materials including lime plasters and mortars, limecrete insulated flooring and traditional wooden windows and doors were specified to help reinstate the house back to its former glory.
This historic home located within a Conservation Area came with a host of problems to overcome such as damp, spalled brickwork, faulty rainwater goods and a cellar filled half way up with soil!
Architectural Design Services Provided: Stages
1-7, Define Brief, Concept Designs, Planning, Application, Building Regulations, Health & Safety, Specification & Tender
Single Storey Rear Extension & Replacement Kitchen
Project 113
New single storey rear extension to behind existing flat roof garage and replacement kitchen in Bluntisham, Cambridgeshire to provide a new fresh kitchen, utility room and shower room.
One of the smaller projects that we have been involved in with an approximate footprint of 15 sq meters. We helped the customer achieve an improved kitchen layout and squeezed in a new hallway from the kitchen leading to a new utility room, back door and shower room. The customer didn’t want to make any alterations or compromises to the remainder of the house or the existing single flat roof garage.
We considered a number of different design solutions and layouts and agreed on a pitched roof solution which was internally vaulted to give the feeling of additional height and space. We considered introducing roof lights over the shower room on the south elevation but agreed not to as this would have caused the small extension to overheat in the summer.
Sometimes the small projects require just as much care and attention to that of a larger project.
Architechtural Design Services Provided: Stages 1-5, Define Brief, Concept Designs, Planning Application, Building Regulations, and Health & Safety.
single storey rear house extension
Project 120
New single storey rear house extension in Longstanton, Cambridgeshire to provide an open plan kitchen and dining room with separate WC and office space.
Architechtural Design Services Provided: Stages 1-8, Define Brief, Concept Designs, Planning Application, Building Regulations, Health & Safety, Design Specification, Tender & Project Administration.
Single Storey Extension
Project 121
This project was to provide a single storey extension to reconnect the rear of the house with the garden and replace the existing lean-to conservatory and single brick built external store. To provide an additional reception room along with a new utility room that was spacious and functional for the customers needs. We also redesigned and improved the existing downstairs bathroom.
Architechtural Design Services Provided: Stages 1-5, Define Brief, Concept Designs, Planning Application, Building Regulations, and Health & Safety.




























