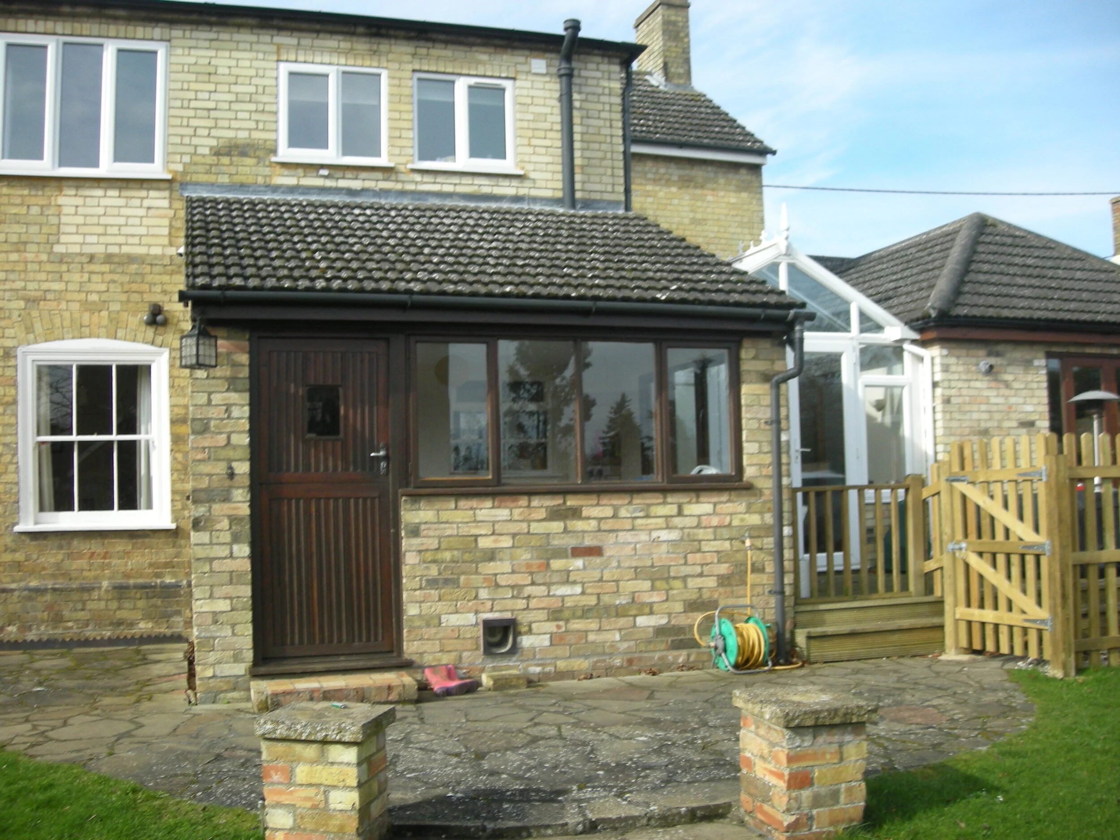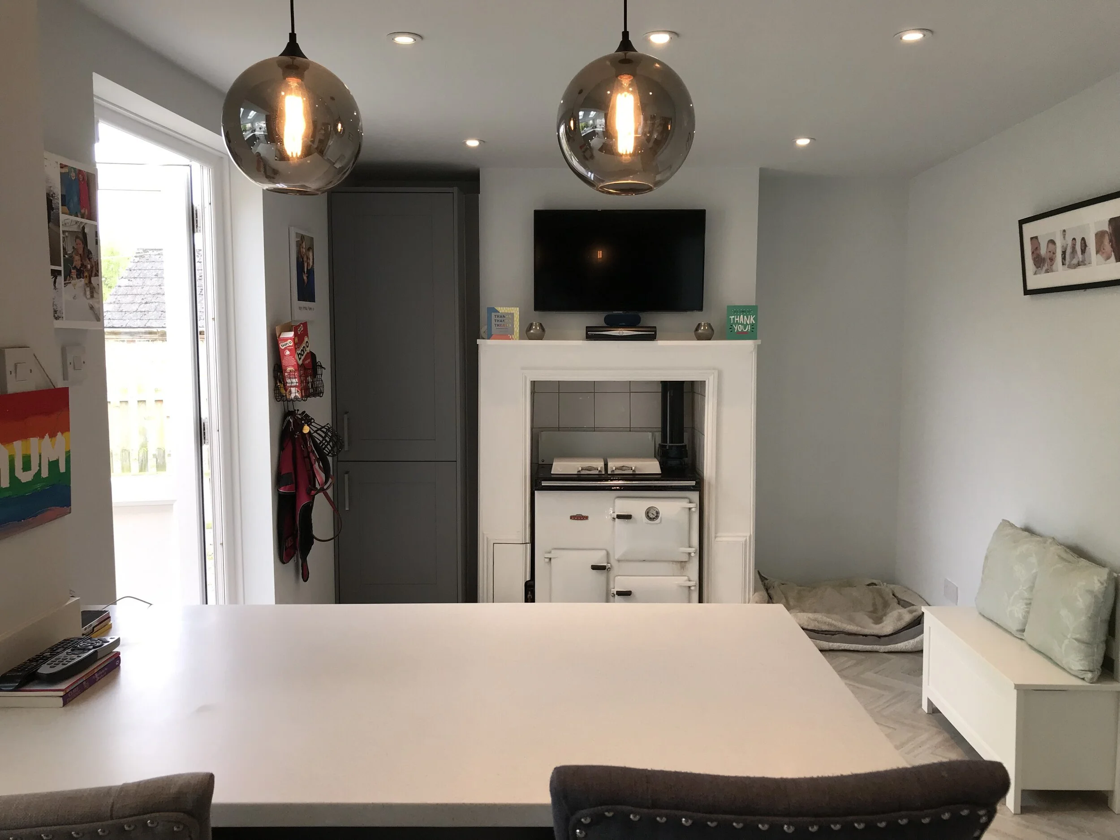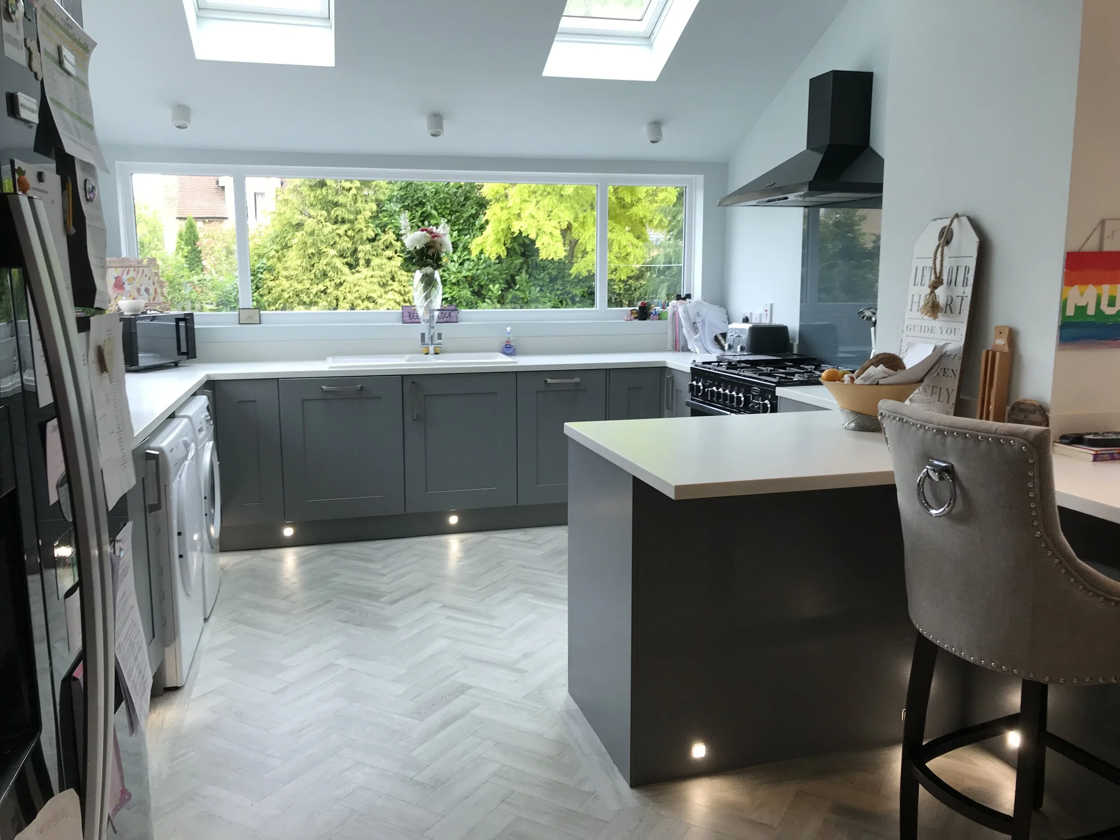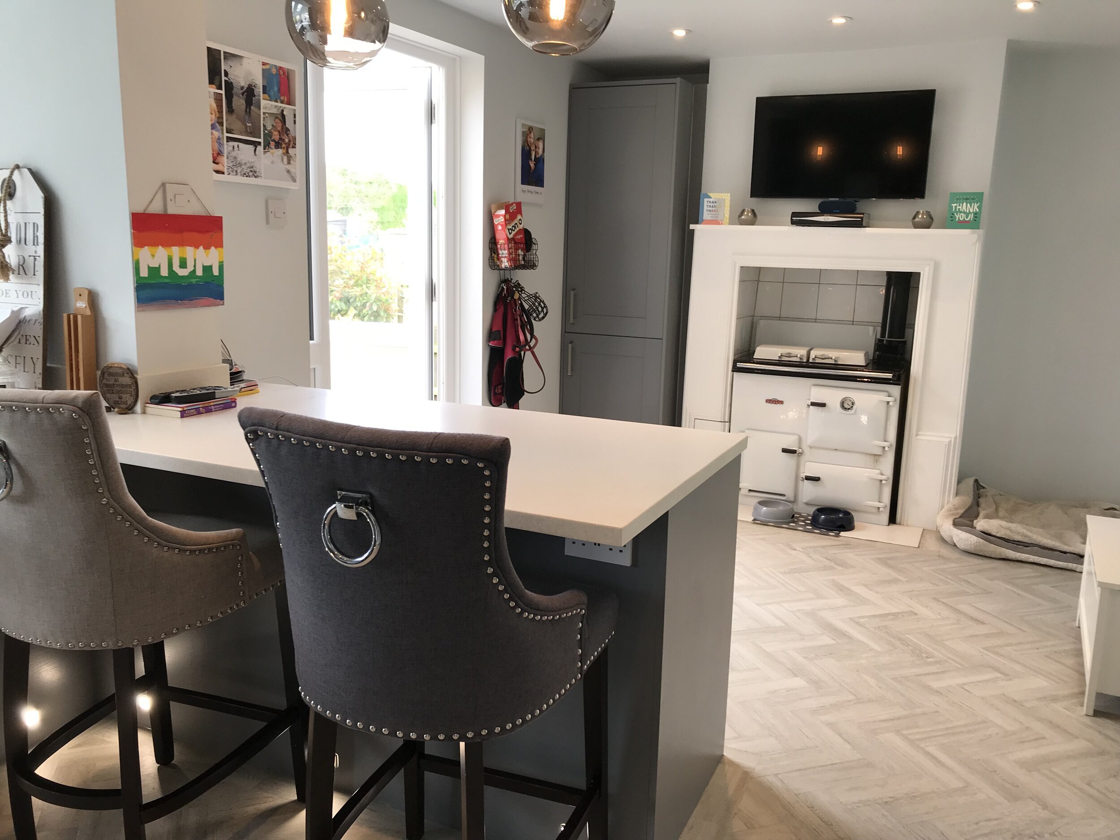case study - 108
Internal Alterations Including New Kitchen and breakfast area to Victorian Home
Mr and Mrs Whalley wanted to improve the internal layout of their ground floor space and turn the existing utility room, kitchen and snug area into an open plan family kitchen/living space. The removal of internal walls improved the internal circulation, improved the flow and along with the new windows, doors and roof lights helped provide a much brighter, lighter space much more suited to modern day living.
Architechtural Design Services Provided: Stages 1-5, Define Brief, Concept Designs, Planning Application, Building Regulations and Health & Safety.
“Trevor helped us to turn our old kitchen and boot room into a completely modern and open plan space for our growing family and providing us with the design pack for a new kitchen / breakfast area that has completely transformed our Victorian property. Trevor took care of the initial design concepts working with us until we finalised the exact specifications we wanted and he also took care of the building regulations that were necessary to gain approval on completion. I would highly recommend Trevor to anyone who is thinking of or about to start on a new building / home improvement project.”







